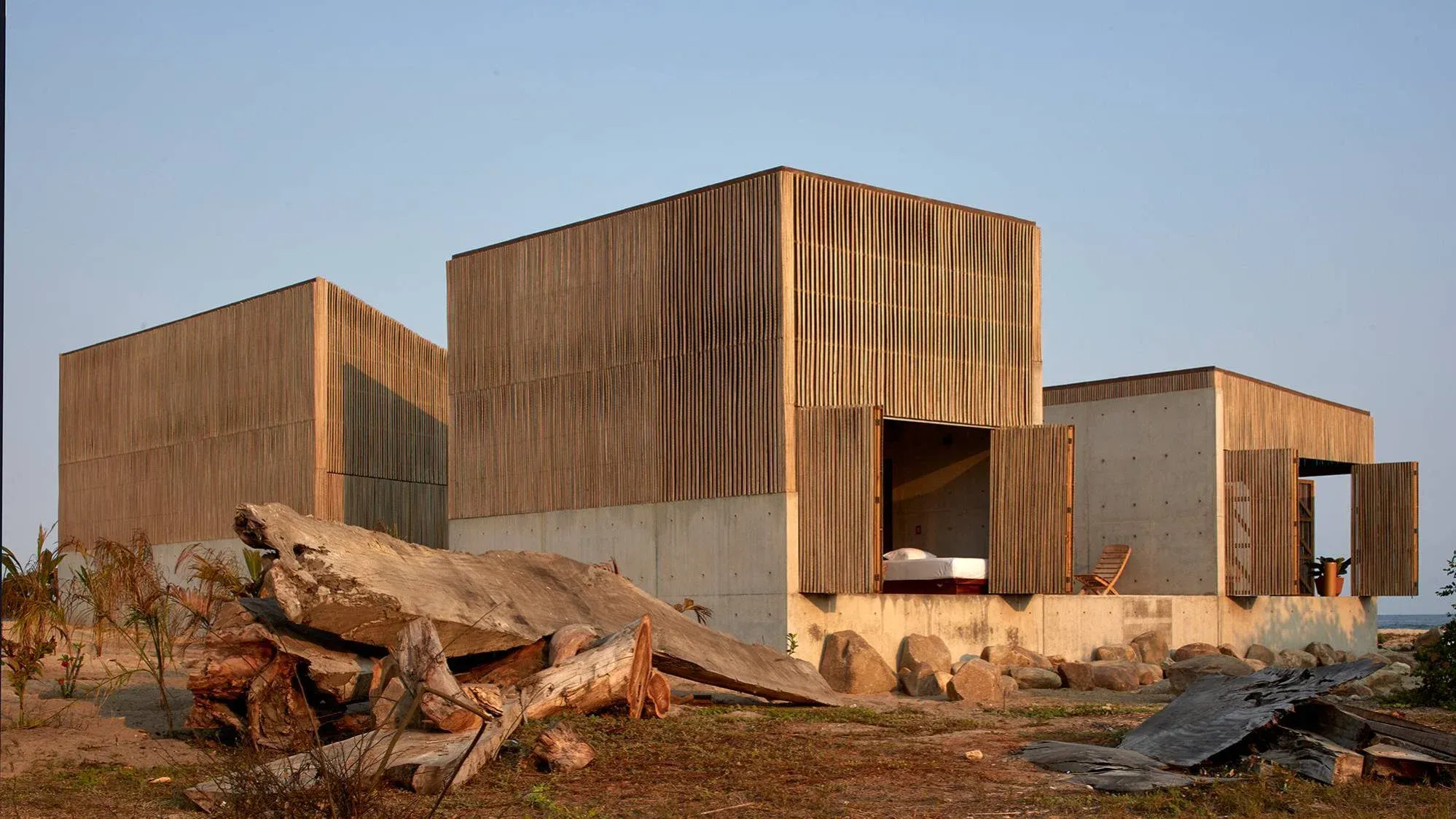La arquitectura vernácula se nutre de lo local: clima, materiales, técnicas tradicionales y cultura. No se trata de copiar un estilo estético aislado, sino de dialogar con el entorno, aprovechar recursos locales y hacer que el proyecto “respire” con el lugar.
En Caoba Hotels creemos que cada alojamiento puede ser más que una estancia: puede una inmersión en lo ancestral y lo presente. Aquí te contamos cómo cuatro de nuestras propiedades encarnan distintos enfoques de la arquitectura vernácula, adaptada al siglo XXI.
1.-Isla Fuerte EcoHouse: Caribe colombiano. Ventilación cruzada, materiales locales y respeto al clima.
En Isla Fuerte EcoHouse (Colombia) encontramos un ejemplo de cómo la arquitectura vernacular tropical puede conjugarse con criterios de sustentabilidad moderna. La estructura mezcla elementos clásicos del Caribe, techos inclinados, galerías abiertas, plataformas elevadas, con sistemas pasivos de ventilación y una disposición que potencia las brisas marina.
Se usan maderas locales y materiales naturales, con mínima intervención tecnológica invasiva. Los bungalows forestales se separan de la costa para conservar la ecología, mientras que las terrazas frente al mar “se extienden hacia el agua”, borrando la frontera entre lo construido y el paisaje marino.
Además, Isla Fuerte EcoHouse participa activamente en proyectos ambientales y culturales locales, manglares, talleres artesanales, museos submarinos, de modo que el alojamiento no solo refleja la arquitectura vernácula, sino que también se inserta como agente de regeneración local.
Claves vernáculas destacadas:
- Diseño pasivo: ventilación cruzada natural, techos inclinados para drenar calor.
- Elevación sobre el terreno costero para mitigar inundaciones y permitir circulación de aire.
- Uso de materiales locales y artesanales.
- Integración con ecosistemas: manglares, flora nativa.
- Relación cultural con la comunidad indígena Zenú.

2.-Casa Naila: Puerto Escondido, México. Simplicidad, apertura y lenguaje local.
Casa Naila (Puerto Escondido) es un excelente ejemplo de cómo la arquitectura moderna puede dialogar con lo vernáculo tropical al respetar clima, tradiciones y materiales locales.
Aquí, la estructura juega con líneas limpias y espacios abiertos que permiten la entrada de luz y circulación del aire. Los materiales: madera, concreto lo dan un aspecto cálido y orgánico, sin sacrificar comodidad ni diseño contemporáneo.
En su sección “Vernacular”, Casa Naila se define como un homenaje a la sencillez de la cultura oaxaqueña, con un enfoque modular que conecta espacios interiores y exteriores.
Aspectos vernáculos clave:
- Espacios abiertos, conectados con el exterior (interiores y exteriores permeables).
- Materiales locales (madera, concreto) con mano de obra regional.
- Modularidad: estructura que permite flexibilidad y adaptación.
- Clima tropical aprovechado mediante diseño natural de ventilación e iluminación.

3.-Estancia Rilán: Chiloé, Chile. Ventana hacia la memoria arquitectónica local.
Situado en Castro, Chiloé, Estancia Rilán rescata la identidad arquitectónica de la zona sur de Chile. Diseñado por Ortuzar Gebauer Arquitectos, el hotel se inspira en los asentamientos rurales locales y sus relaciones con el paisaje insular.
Se utilizan materiales propios de Chiloé, madera de mañío, piedra Cancagua y técnicas adaptadas al clima lluvioso y ventoso del sur chileno. Los edificios están organizados como una “casa matriz” con construcciones auxiliares alrededor, evocando estructuras agrarias tradicionales.
El diseño busca capturar la identidad de Chiloé sin caer en lo meramente típico: se mezcla lo contemporáneo con lo local, respetando vistas, orientación solar, ventilación y captación de aguas pluviales.
Características vernáculas destacadas:
- Uso de madera local (mañío) y piedra autóctona.
- Captación de aguas pluviales y reciclaje de aguas grises.
- Distribución de volúmenes tipo rural insular.
- Grandes ventanales que conectan con el paisaje exterior.
- Diseño que reinterpreta tradiciones pero con funcionalidad actual.

4.-Lakeview Lodge: Atitlán, Guatemala. Tradición maya, sencillez y relación con el lago.
Lakeview Lodge, sobre las colinas de San Marcos La Laguna, Guatemala, es un refugio donde lo vernáculo maya y las técnicas sustentables encuentran expresión en un formato de lodge íntimo.
Sus materiales: piedra, madera, adobe, combinados con ventanas panorámicas para abrir espacio al paisaje. La propuesta prioriza el diálogo con el entorno: interiores que fluyen hacia el exterior, y estructuras que parecen emerger de la topografía del lago.
Aunque es una pequeña cabaña para dos personas, cada decisión de diseño está orientada a acentuar la sensación de inmersión: del amanecer sobre el lago al anochecer estrellado.
Elementos vernáculos presentes:
- Materialidad local (piedra, adobe, madera).
- Integración visual con paisaje del lago Atitlán.
- Arquitectura simple: volumen reducido pero rica en conexiones visuales.
- Diseño que potencia luz natural y ventilación en clima templado-montañoso.

Estos cuatro alojamientos muestran que la arquitectura vernácula no es una fórmula rígida, sino una actitud proyectual: escuchar al lugar.
En cada caso, se combinan:
- Respeto por el clima y el microclima local: ventilación cruzada, orientación, techos adecuados.
- Materiales autóctonos y mano de obra local: madera, piedra, adobe, técnicas tradicionales adaptadas.
- Conexión interior-exterior: espacios permeables, visuales abiertas, patios, terrazas.
- Sostenibilidad y ecología: captación de agua, sistemas pasivos, compromiso con el entorno.
- Identidad cultural: referencias culturales locales integradas en el diseño, sin caer en clichés estereotipados.
Para los huéspedes, no se trata solo de alojamiento: es una experiencia viva de un lugar. La arquitectura vernácula aplicada a estos proyectos permite que quien lo visite sienta la geografía, la historia, el clima y la comunidad como parte de la estancia.
Conoce más de nuestros alojamientos de arquitectura vernácula aquí.



